The new map is the latest in a long line in attractively packaged, specialist maps from Blue Crow Media which highlight the locations of a
More...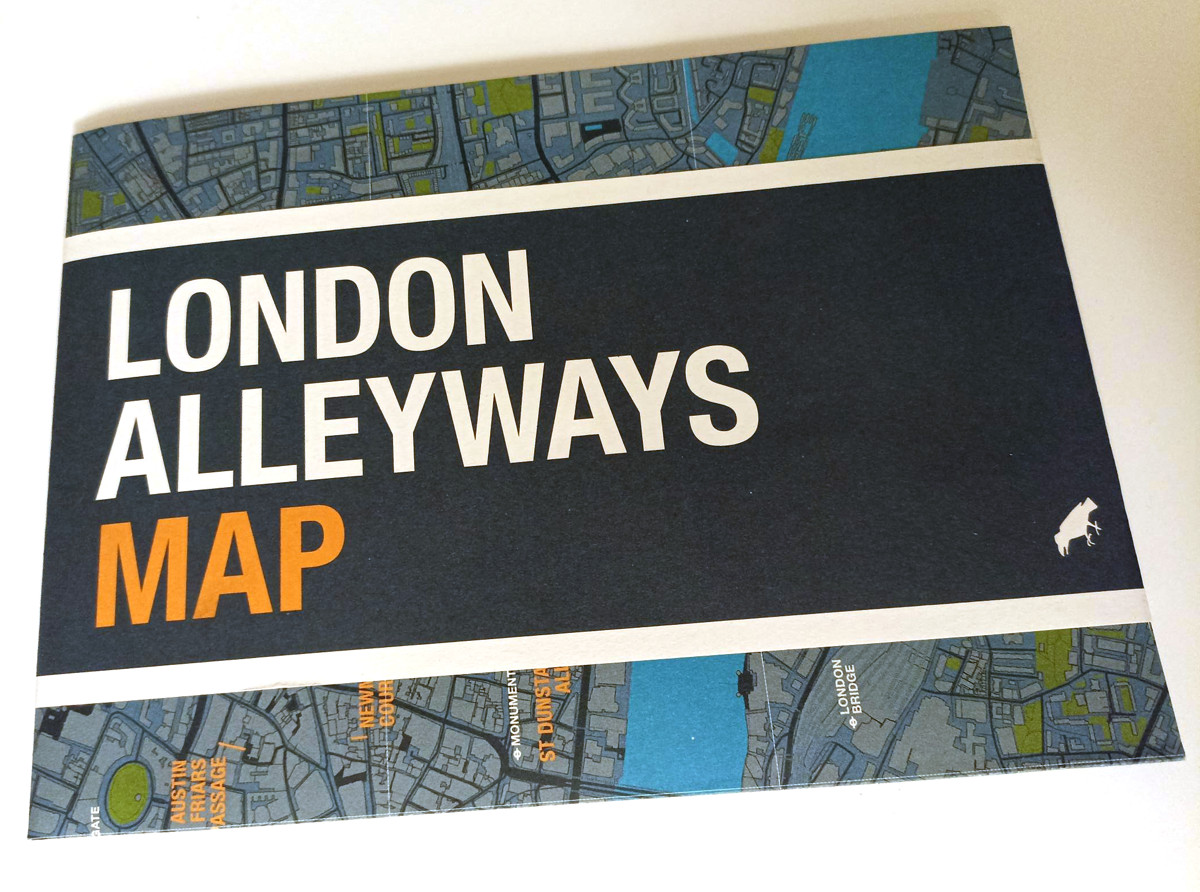
Highlighting the best London maps

The new map is the latest in a long line in attractively packaged, specialist maps from Blue Crow Media which highlight the locations of a
More...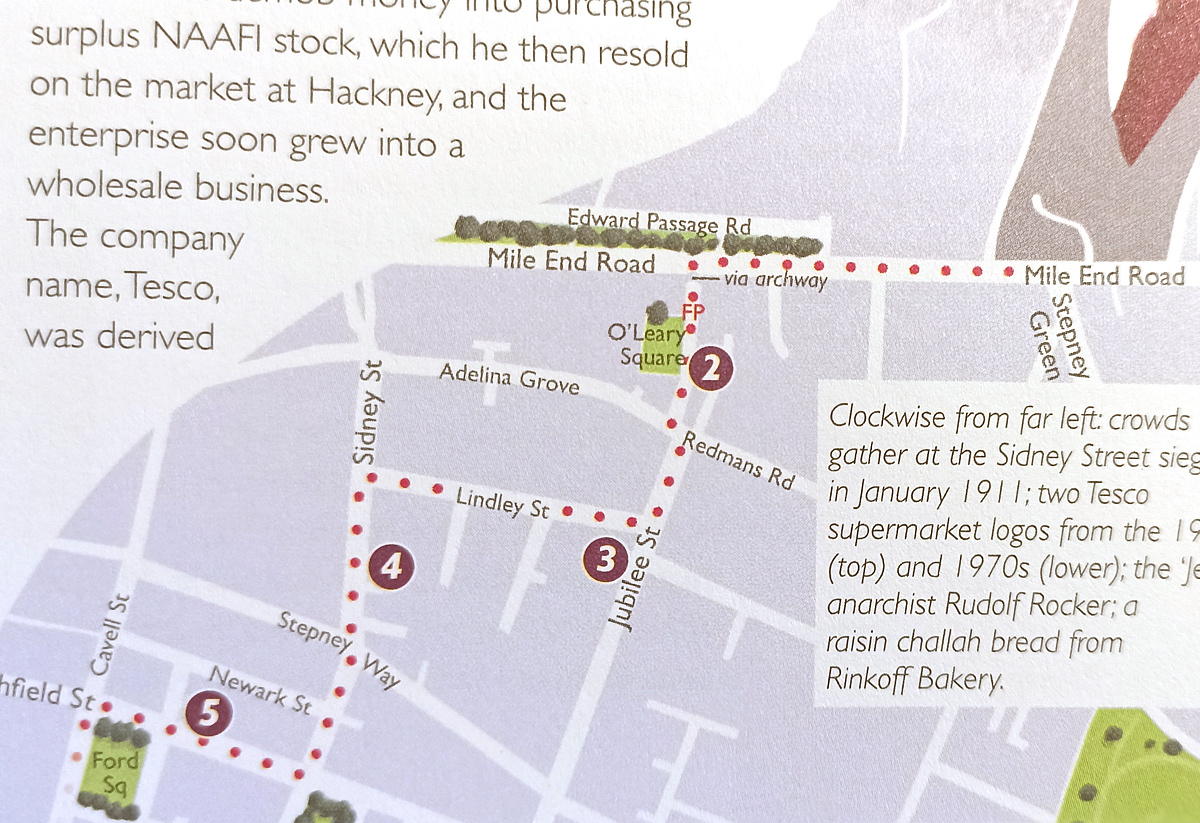
The fifth book in a series by author/cartographer David Fathers, Diverse London takes forward the four previous books (three with a rivers theme and one
More...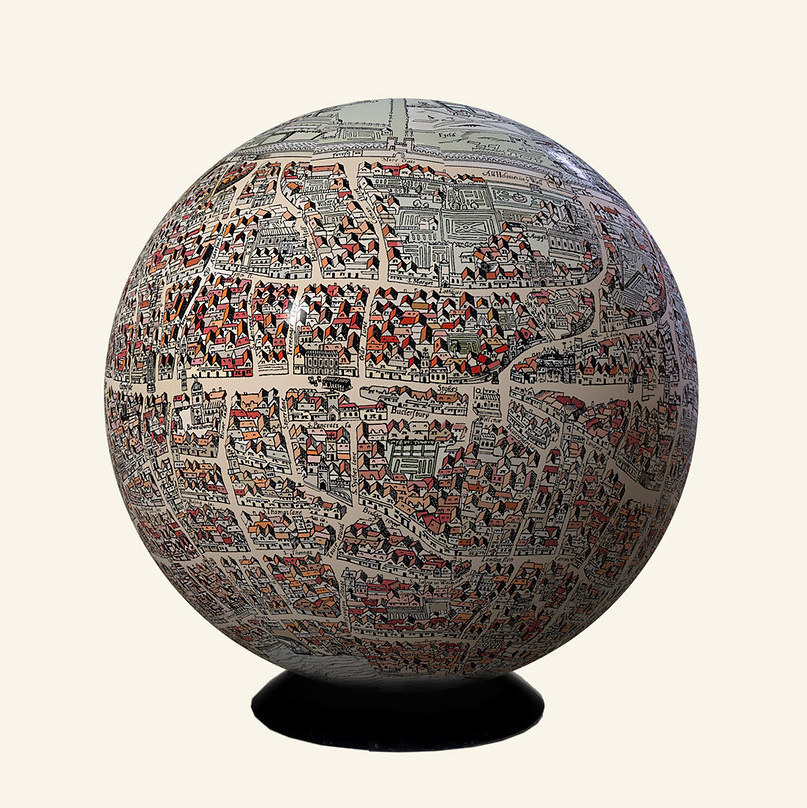
London-based artist and globemaker Julia Forte was featured in one of Mapping London’s earliest posts – way back in 2011 we featured the Map of
More...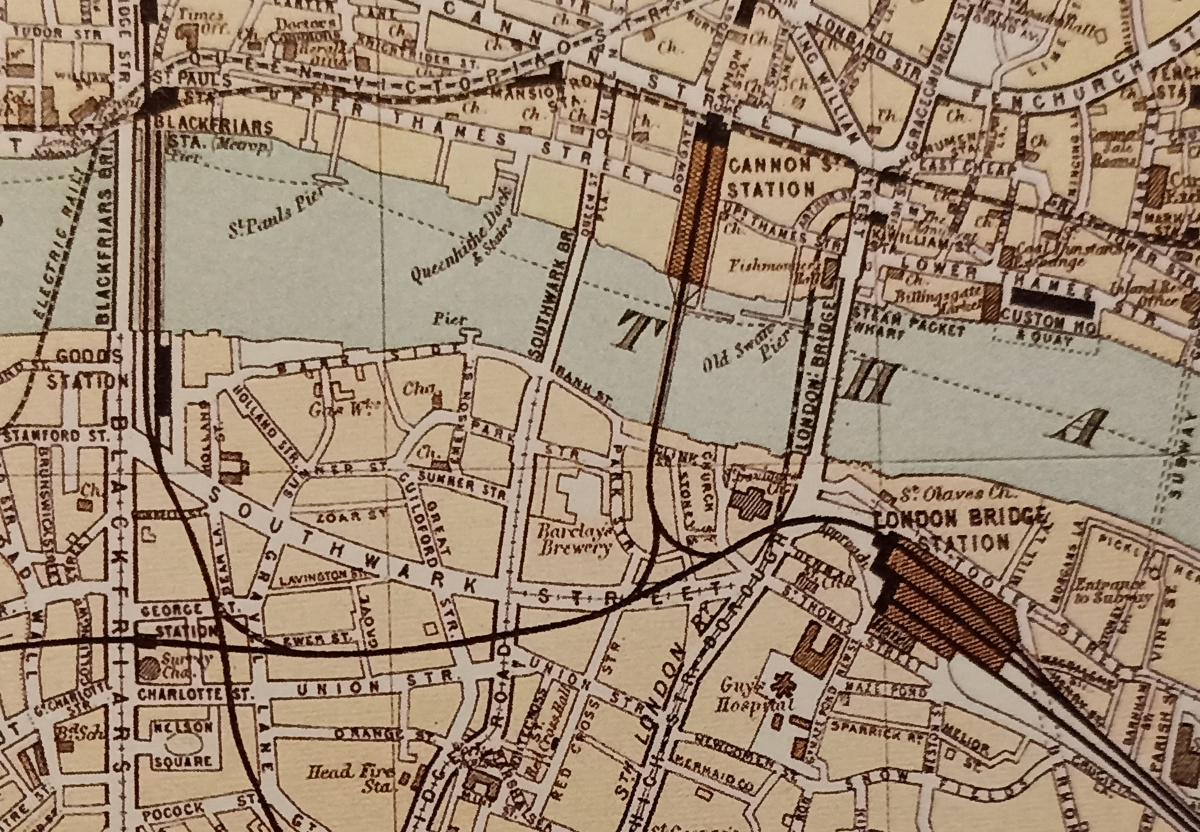
London’s railway terminus stations are major landmarks in the inner city – they form a ring around the city’s core are used by many, these
More...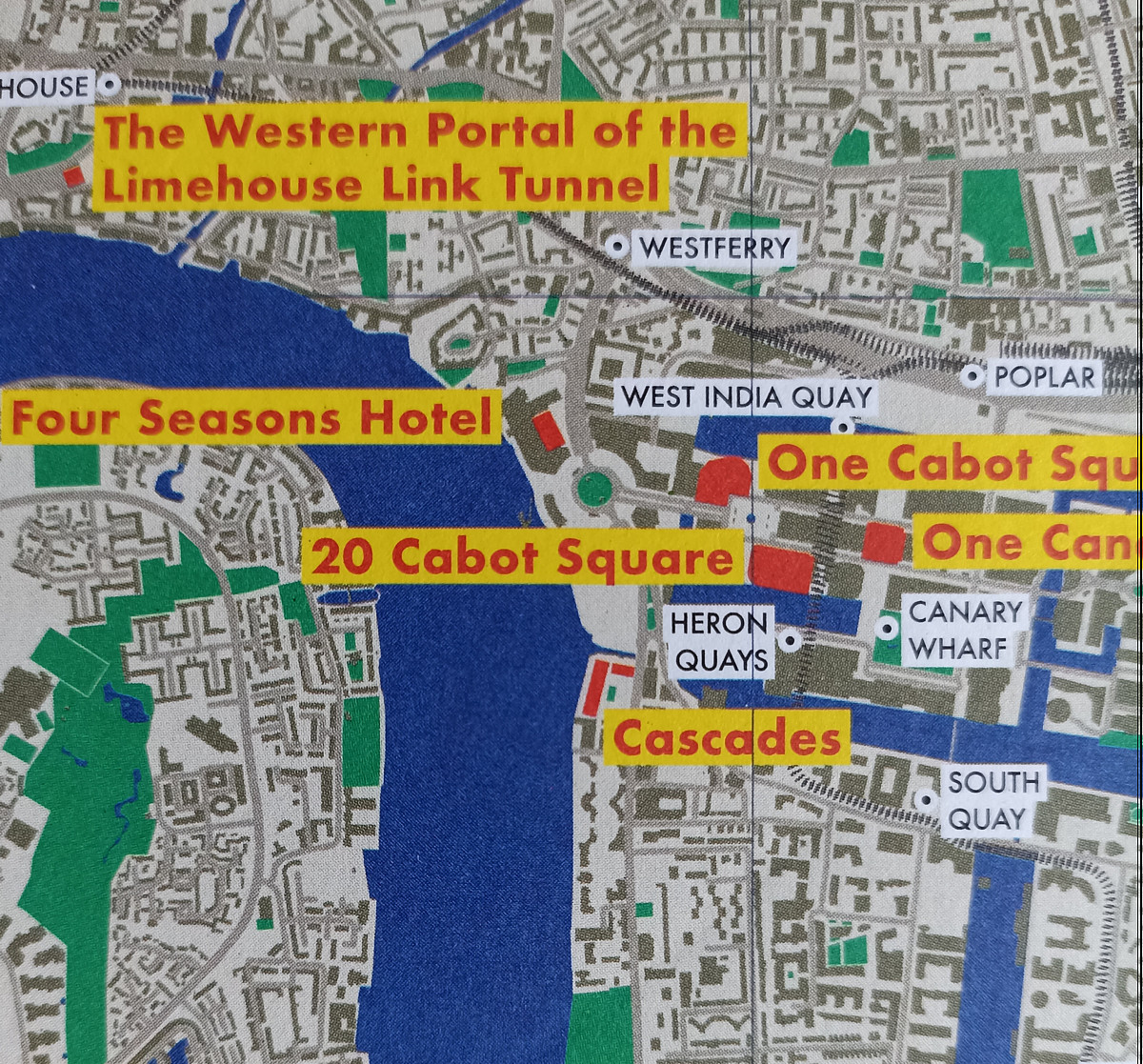
From the desk of Blue Crow Media (we’ve featured several of their maps before) comes this new map of London, focusing on Postmodernism in the
More...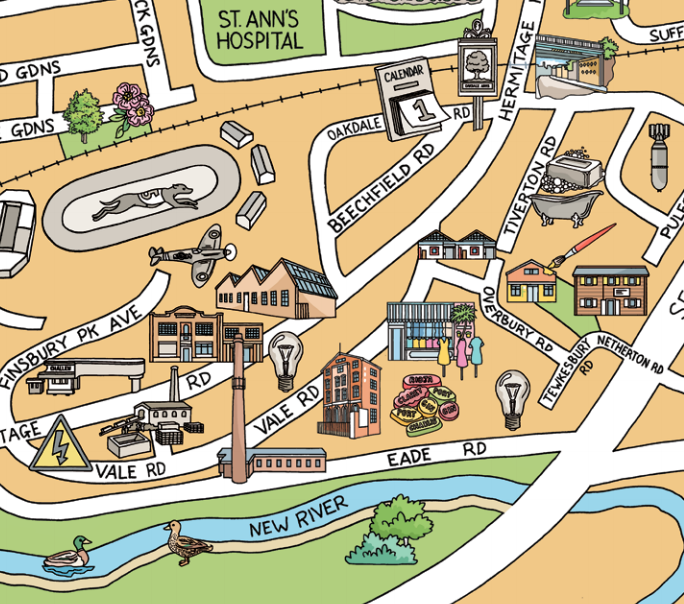
We’ve all had plenty of to explore our local areas, over the last year, with several lockdowns and other movement restrictions meaning that our local
More...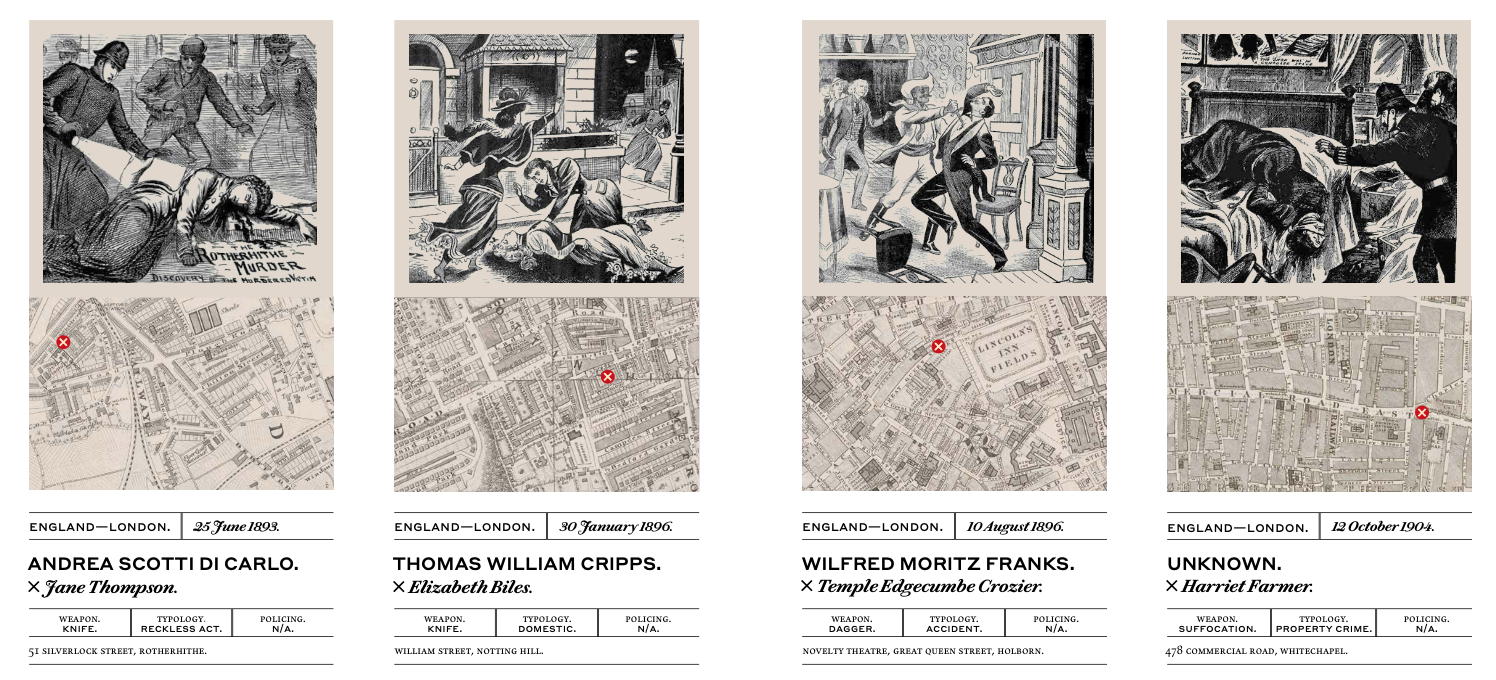
London has a long and gruesome history – indeed part of its tourist industry is focused on tours and attractions based on the “Jack the
More...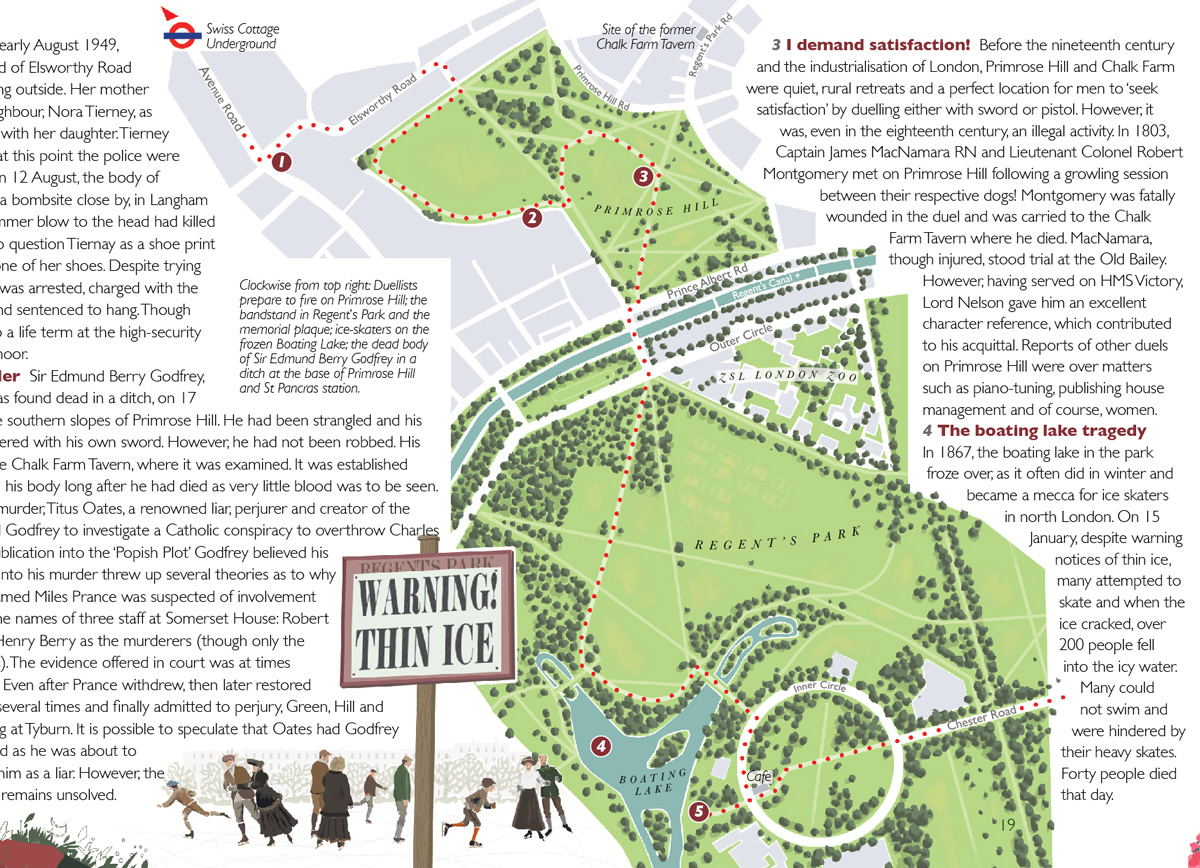
“Bloody London” is a new book by author, illustrator cartographer David Fathers. Previously writing about the Thames Path in London, the Regents’ Canal and London’s
More...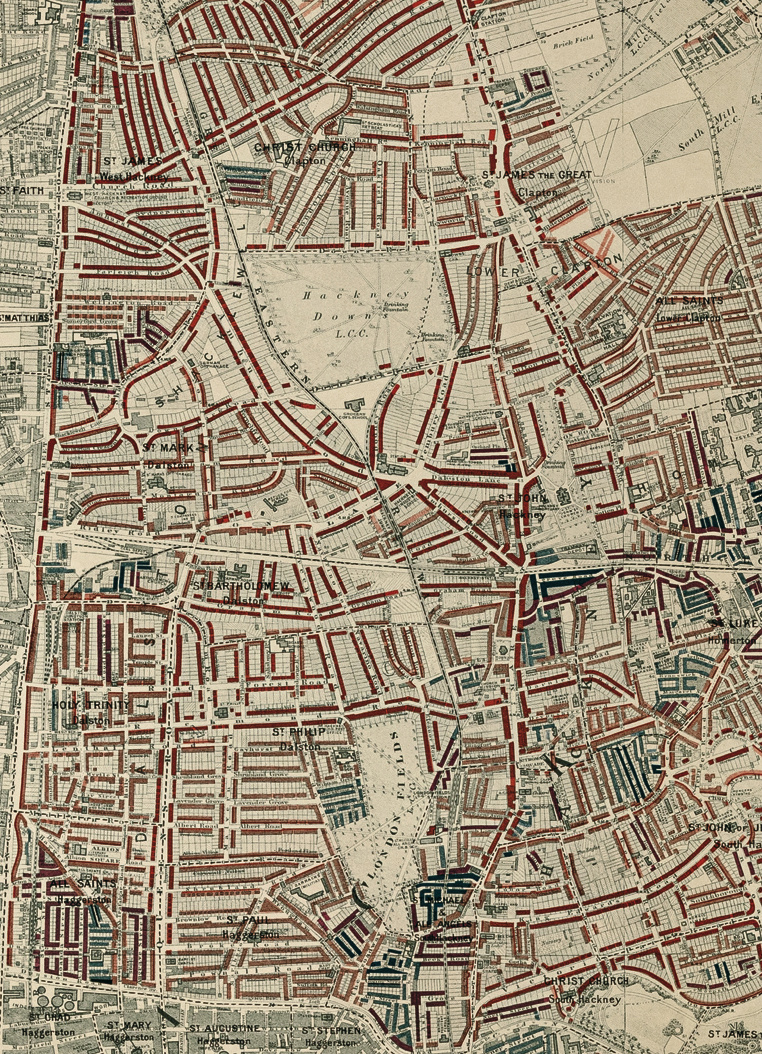
Buy the book. Perhaps the world’s most famous historical geodemographic maps, the London Poverty Maps were created by Charles Booth over the course of a
More...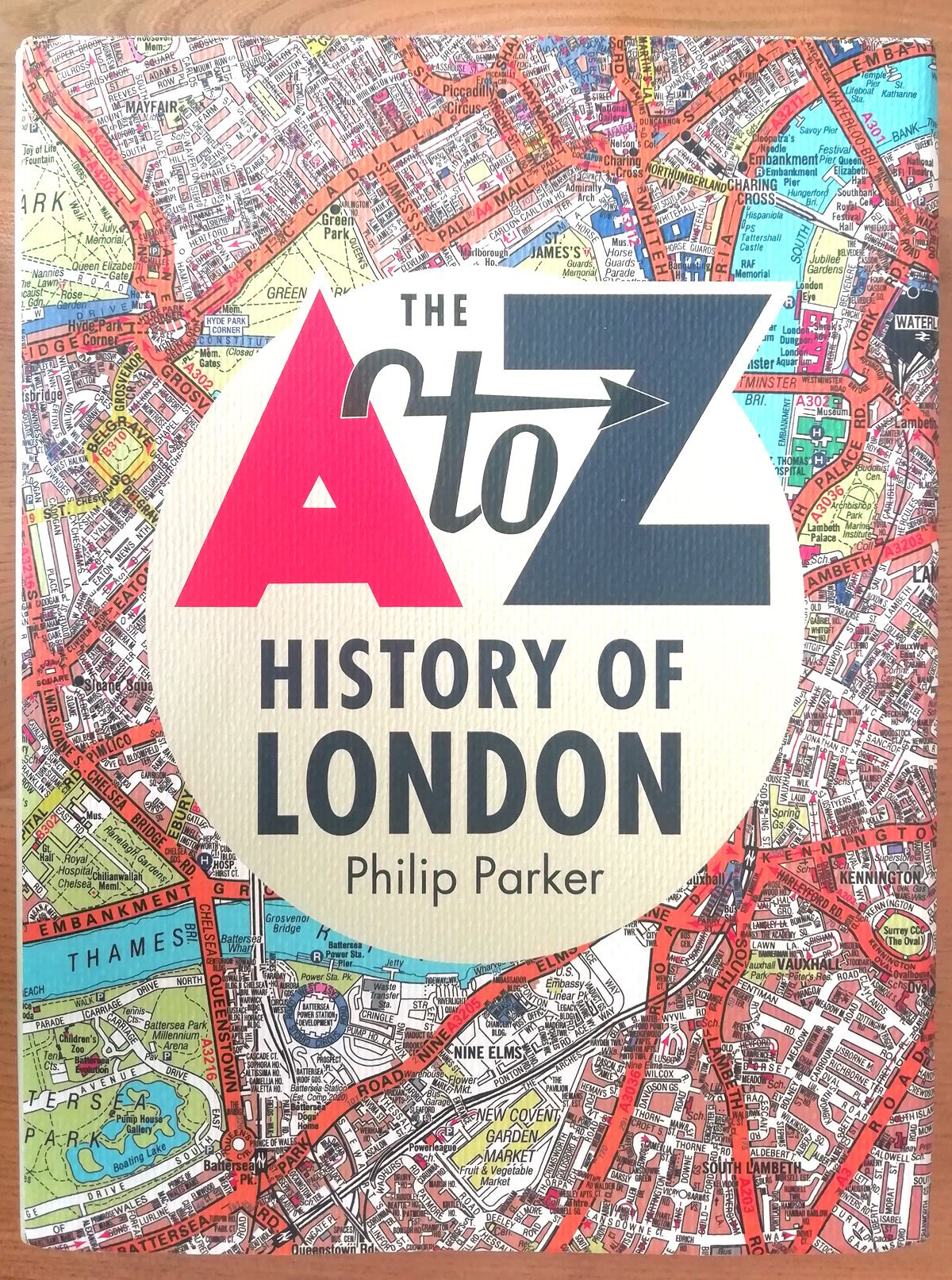
The A to Z is a bit of an institution when it comes to London maps. It, along with the Tube Map, is probably the
More...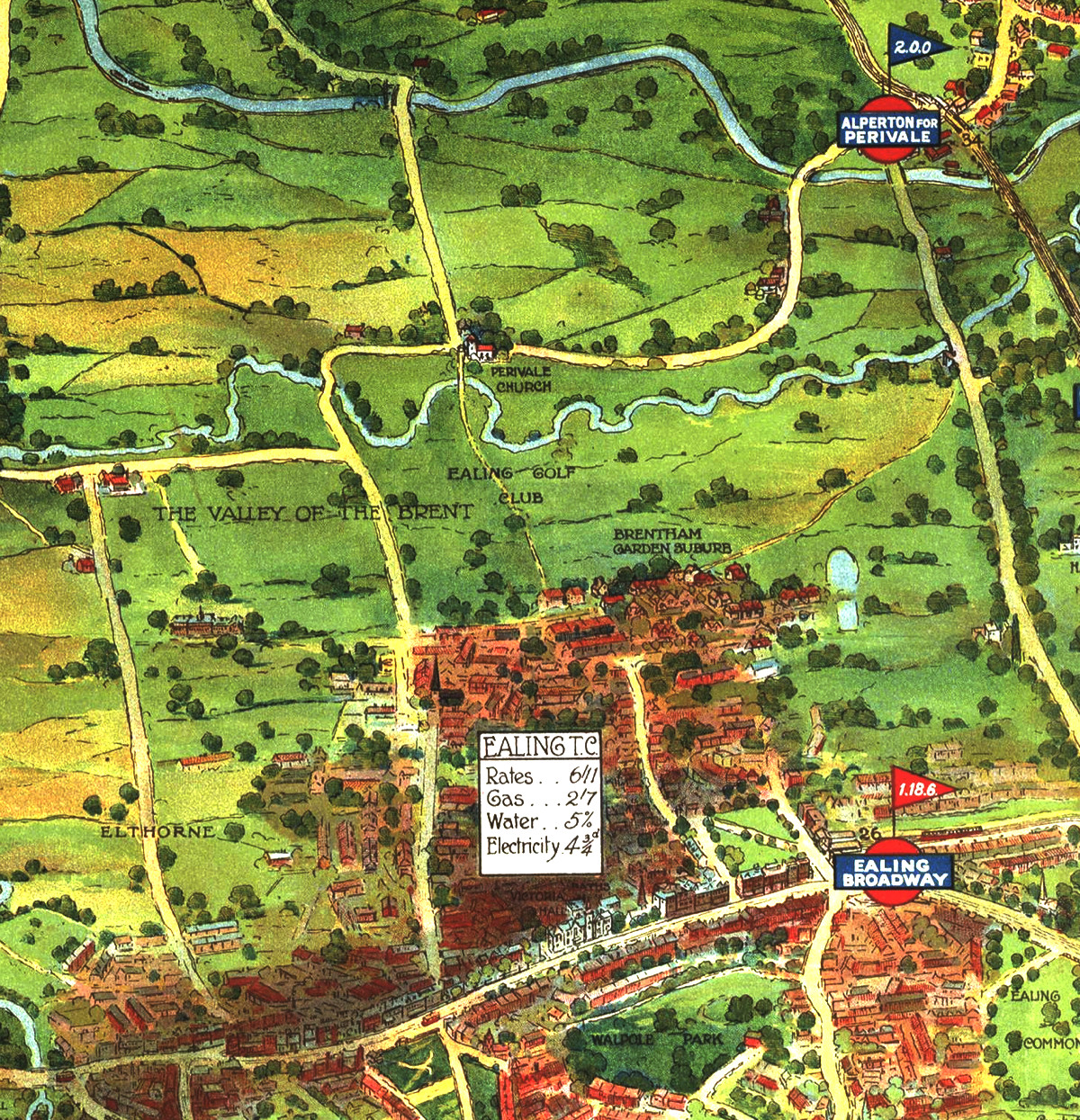
Drawn in a similar era to the historic map of Kew, here is another map from the archives of Transport for London at the Transport
More...